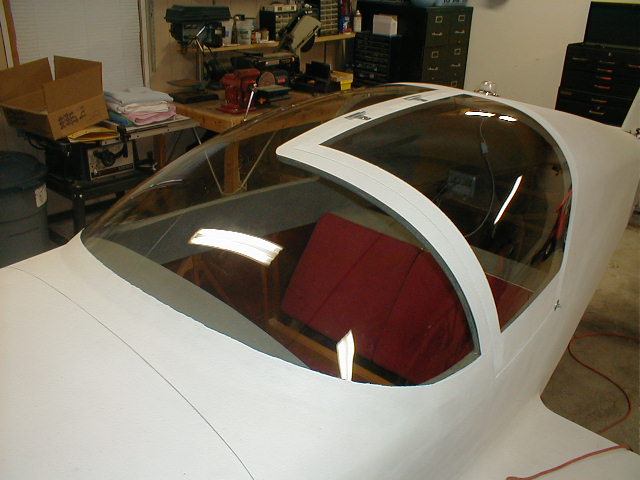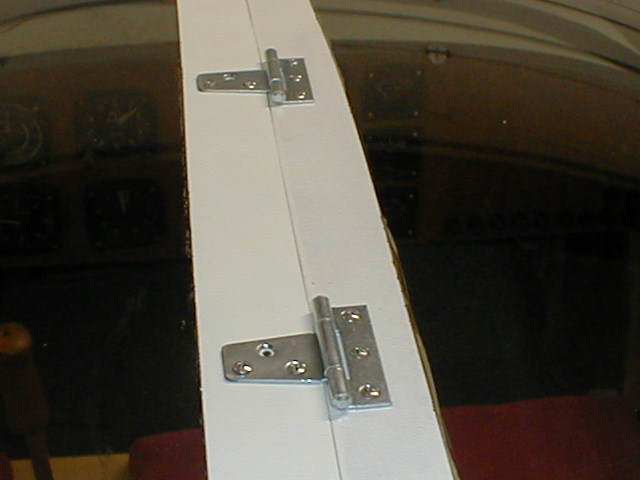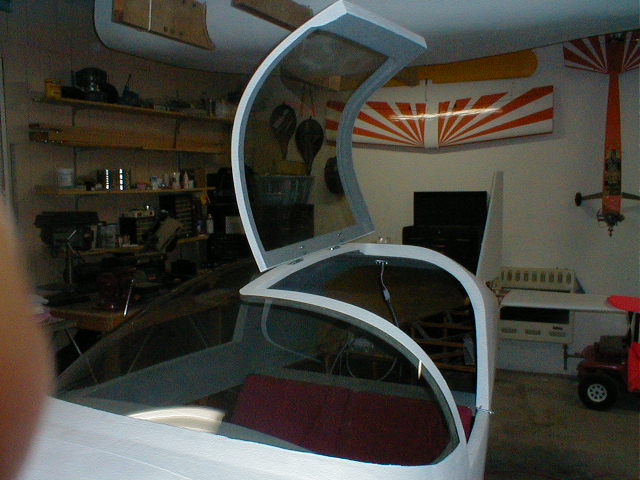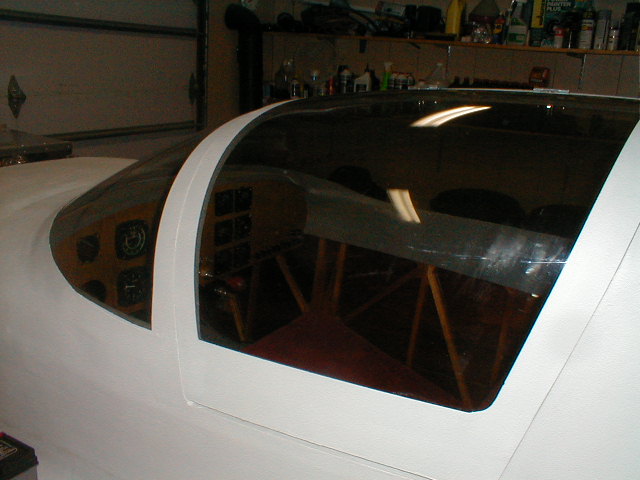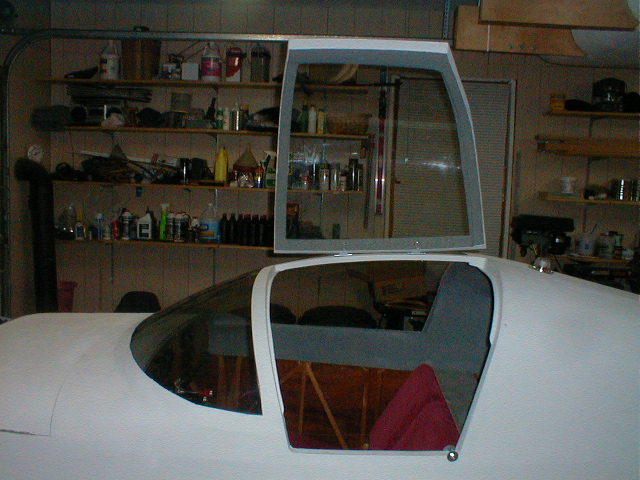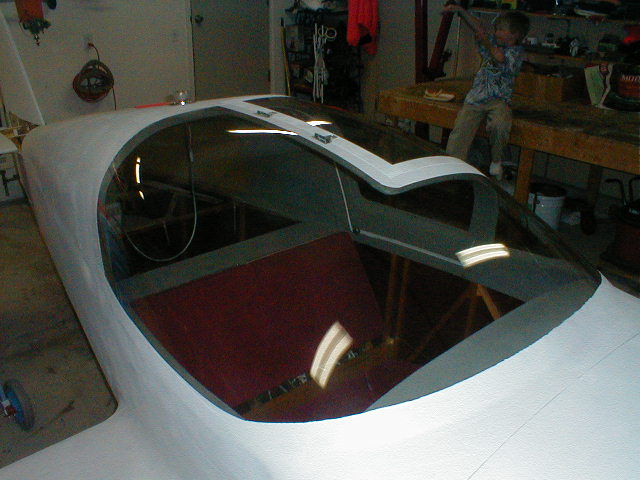|
The following photos are of my canopy and gull wing door set
up. The frame as you can see, only encompasses the door and does not extend across the canopy.
Increased visibility was the purpose for doing this. Draw back is the frame is not a built in roll bar. The
canopy was positioned on the forward deck and turtle deck and glassed in place using carbon fiber.
Once the canopy frame was finished, I proceeded to cut the
section of canopy out which would become the
door. I masked the door frame area and drew my lines. With
a Dremel Tool and a cut off wheel, I ever
so carefully cut the canopy door out. To make up a door frame, I
used 1/8" x 3" Oak strips. First, I laminated the first strip to
the fixed canopy where the door was cut out using T-88 epoxy and clamping and allowing each layer to
cure before applying the next Oak strip. This process took
five days since I laminated five layers of oak
to make the frame. The corner of the door frame was interlapped
creating a very strong joint. Only 1 1/2" of
the 3" width of the strip was laminated to the canopy. After all
laminating was finished and cured, I very
carefully, using a jig saw, cut out the half of the frame work which
was not laminated to the fixed canopy. This
resulted in a perfect match for that portion of the door frame. The
rear door frame, which mates to the turtle
deck, was done in a similar fashion except I laminated three layers
of fiberglass and 1/4" lastofoam, kind of
making a triple decker sandwich in which to cut the rear frame from.
This was then laminated to the door glass with
T-88 epoxy. The hinges are very simple. They are slightly
modified "barn door" hinges purchased at the
local hardware store. There will be locking pins installed in all
four corners of the door for that positive
closure and locking security. |
|


